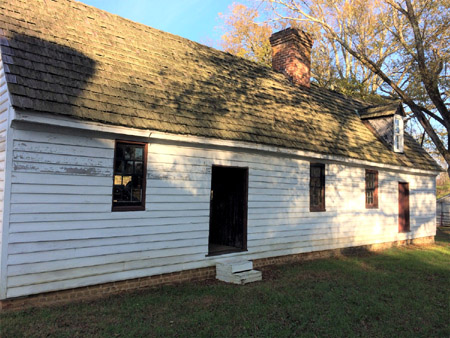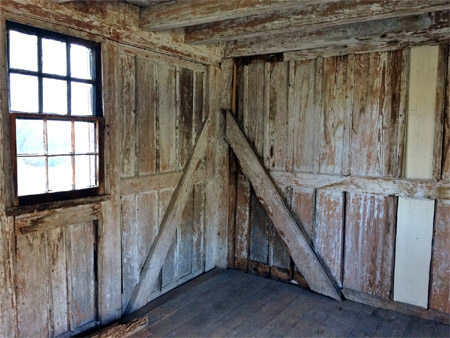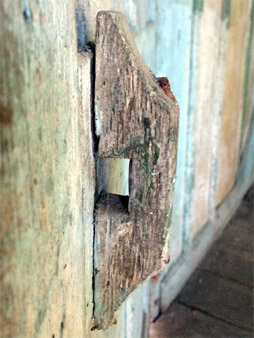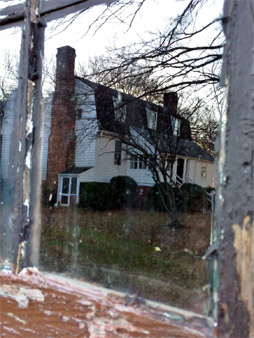 |
 |
Pine Slash
Patrick Henry's Honeymoon Cottage
Pine Slash, c1750, standing near Totopotomoy Creek in Hanover County, is one of only two surviving original homes of Patrick Henry.
The original 300-acre tract, once part of Rural Plains, was given to Patrick Henry and his first wife Sarah when they were married and is often called the "honeymoon cottage."
Today, the Pine Slash cottage, a restored 1830s dwelling known as Prospect Hill, an early 19th-century brick carriage house and two 20th-century structures sit on the last five acres of the original tract.
|
 |
 Pine Slash: c1750 section at left; c1800 addition with dormer at right. Pine Slash: c1750 section at left; c1800 addition with dormer at right. |
|
The original portion of Pine Slash cottage is vertical plank and braced-frame construction. The primary structural elements are hewn sills, L-shaped corner posts, plates and diagonal braces which are joined with pegged mortise-and-tenon joints. Secondary posts flank the doors and windows. |
 |
Pine Slash is primarily significant for the unique construction of its oldest original building,
a mid-18th-century dwelling that was Patrick Henry's home for a time in the 1750s. The oldest section of the 1½-story building is the only example of colonial vertical plank construction that has been identified in Virginia. In fact, very few examples of this type of construction have been found in the entire southeastern United States.1 The building's importance as an artifact and as a primary document in the history of Virginia construction technology is immense.2
 Vertical planks at Pine Slash are a rare, surviving Vertical planks at Pine Slash are a rare, surviving
architectural feature for colonial Virginia dwellings. |
|
The walls are comprised of vertical planks, 2½ inches thick and ranging from six to twelve inches wide, set side-by-side with chamfered battens. The planks, tenoned to fit channels in the sills, braces and plates, are planed and exposed on the interior.
The original portion of the building includes a hall and a chamber on the first floor, with two smaller rooms in the attic. A partial cellar is reached by an exterior doorway. A single chimney opens into the chamber; the hall appears to have been unheated. An enclosed corner staircase provides access to the attic. The ceiling joists in these two original rooms are exposed; they have beaded edges and bear remnants of whitewash. The roof is framed with pit-sawn rafters set on a false plate and joined at the ridge with pegged mortise-and-tenon joints.
|
|
|
The original exterior sheathing of the plank building is not known, but the patterns of nail holes suggest vertical board sheathing. The entire building was sheathed with beaded horizontal weatherboards after construction of the southern addition.
Around 1800, a large framed addition was built on the south side of the original building. The addition is of the more typical braced-frame construction. These walls were built for exterior weatherboard sheathing and interior lath and plaster finish. The original chimney, which appears to have been rebuilt when this addition was constructed, has a fireplace with a segmental brick arch framed by a simple wooden mantelpiece. A similar fireplace in the central
chamber has a simple mantel shelf. A second corner staircase allows access to a single attic room which is finished with plaster and lit by a dormer window. Ceiling joists in the southern addition, as in the original portion, are exposed with beaded edges.
|
 Hand-worked door pull on the chamber door. Hand-worked door pull on the chamber door. |
 |
Hardware in the building is a mixture of wrought-iron strap hinges and surface-mounted H-L hinges. Two wooden box locks and several wooden latches are in place on the batten doors, while several iron rim locks with porcelain knobs, typical of mid-19th
-century construction, are found in the southern addition. Window sash in the building is irregular, showing several different configurations and muntin profiles; all of the old sash is of pegged construction.
Although much of the building’s exterior fabric was succumbing to rot, repairs have set
Pine Slash in good condition and helped insure the preservation of the structural framework and the interior features. The foundation has seen extensive repairs, with the brickwork parged and most of the sills and floor joists replaced. Much of the weatherboarding has been replaced. The interior, conversely, is remarkably intact. The building has not been fitted with plumbing and only has a minimal electrical system.
The second residence on the Pine Slash property is a two-story building of braced-frame construction known as Prospect Hill. The c1830 building, located on the site of the earlier main residence, has a gambrel roof form that was common in the counties around Richmond in the early 19th-century. Three shallow dormers with
six-over-six sash pierce the lower slopes of the gambrel. There are two exterior end chimneys of irregular American-bond brickwork. Most of the interior spaces and features are intact; the narrow stairway and the mantelpieces are of note. Prospect Hill is in good condition, having been renovated in recent years for contemporary use with electrical, plumbing and mechanical systems, and a modern kitchen. |
|
 |
A one-story brick carriage house, which may be contemporary with the second residence, is located on the property. The original brick walls of six-course American bond with random glazing have survived in relatively good condition. The farm’s other outbuildings, including a kitchen, an ice house, stables and servants’ quarters have not survived. The general location of these vanished outbuildings is a
matter of living memory, and archeological investigations might verify the exact location and approximate configurations of these buildings.
While the age and integrity of the Pine Slash structure establish its importance, the extreme rarity of vertical plank construction in the region mark it as an architectural artifact of first importance. The addition to Pine Slash is also important architecturally because of its exceptional integrity. It is a relatively intact example of the braced-frame construction that typified most of the state’s buildings in the antebellum years. The 19th-century residence,
Prospect Hill, has architectural merit as well and adds to the significance of the property. The ensemble, including the two residences, the brick carriage house, the potential archeological remnants and the connection to Patrick Henry make the Pine Slash property a significant historic site.
Pine Slash and Prospect Hill are both listed on the Virginia Landmarks Register and the National Register of Historic Places.
|
 |
 Prospect Hill, as seen in a reflection on Pine Slash's window. Prospect Hill, as seen in a reflection on Pine Slash's window. |
|
1Edward Chappell, Roberts Director of Architectural
& Archaeological Research, Colonial Williamsburg Foundation, report on Pine Slash (2010) noted: "Vertical-plank walls are known elsewhere in the
Chesapeake, but Orlando Ridout V says virtually all Maryland survivors are 19th-century, have their planks lapped on and nailed and lack the remarkable interior finish seen here."
2This article is based largely on the nomination form for the National Register of Historic Places certified by H. Bryan Mitchell, Director, Division of Historic Landmarks, 22 Sep 1987.
This article appeared in the Hanover County
Historical Society Bulletin No. 93 (Winter 2016). |
|
 |


